
Townhouse Guidelines
These guidelines address the composition of the fronts of townhouses, which includes everything visible on the building and its front yard. Floor plans can be whatever they need to be. But first, there are 3 core choices: single design, composed block, or individual designs.
Those core choices are outlined below, but first it is essential to distinguish a crucial difference between townhouses and apartments or condominiums. Townhouses, or townhomes as they're called in some markets, should read as individual homes and each has its own entry onto the street. But nowhere is the difference between townhouses and apartments or condos more evident than in the roofline: Apartments and condos are separated only by form of ownership but are otherwise indistinguishable, and are usually sheltered under a single roof design encompassing several-to-many units. Townhouses, on the other hand, should usually have individual roofs: one front door, one roof. Townhouses may also be designed in book-matched pairs with a single roof covering two units, or with a pair of book-matched pairs with a single roof covering all four units. But when the character of the unit changes, the roof should change, whether by height or by parapet wall.
Getting this wrong can damage value. Apartments are rightfully more affordable because the cost of entry into an apartment is usually a deposit equal to one month's rent, whereas the cost of entry into a townhouse is usually a downpayment that can be an order of magnitude higher. And every neighborhood should have a healthy number of apartments for rent. But if design makes a row of townhouses look like an apartment building, people will have a different set of assumptions about an address available there. If in fact they even go to the sales office. So by all means, make your townhouses look like townhouses and your apartments look like apartments. Have both; do both well.

Core Choices
The three core choices of townhouse design align across the Vernacular-Classical Spectrum. A single design applied to all townhouses in a block only works in the most skilled hands, ideally with substantial training in classical design. A composed block requires composition skills which haven't been taught in most architecture schools for decades, but it is the intent of this page to lay out basic principles that thoughtful people can implement well with a little practice. Individual designs along a street is what vernacular builders have been doing for centuries, and while it's not nearly so elegant as the Circus at Bath, vernacular variety is strong on charm. This image represents both ends of the Vernacular-Classical Spectrum in New Orleans' French Quarter as an illustration of the Spectrum.

Single Design
A row of townhouses of a single design is the hardest to accomplish and is therefore the rarest type. The only way I know to pull it off successfully is with high classical design beautiful enough to compensate for the repetitiveness. This takes years of training. But when it is achieved, the townhouses will be widely revered. This is the Circus at Bath, designed by John Wood the Elder. It and the Royal Crescent by John Wood the Younger are admired around the world. They and the other Bath crescents are primary reasons Bath is a UNESCO World Heritage Site. So when they succeed, they can be spectacular.

Composed Block
Blocks of townhouses can be composed of repeated fronts, book-matched (mirrored) repeated twins, or fronts which vary from one unit to the next. In this example, left to right, there's a pair of book-matched twins, a twin of another design, then unique units finishing the block.

Individual Designs
A street of townhouses with individual designs should have a great variety, but within a narrow range, which is a hallmark of strong vernacular traditions. The great variety gives the street life; the narrow range gives it character. This method requires no special training but a lot of dedication because every detail must vary slightly from its neighbor. Because each must appear different from those around them, it helps to use several different townhouse plans which naturally creates variety. But even with different plans it is necessary to be firmly committed to varying every detail in some way from one home to the next.
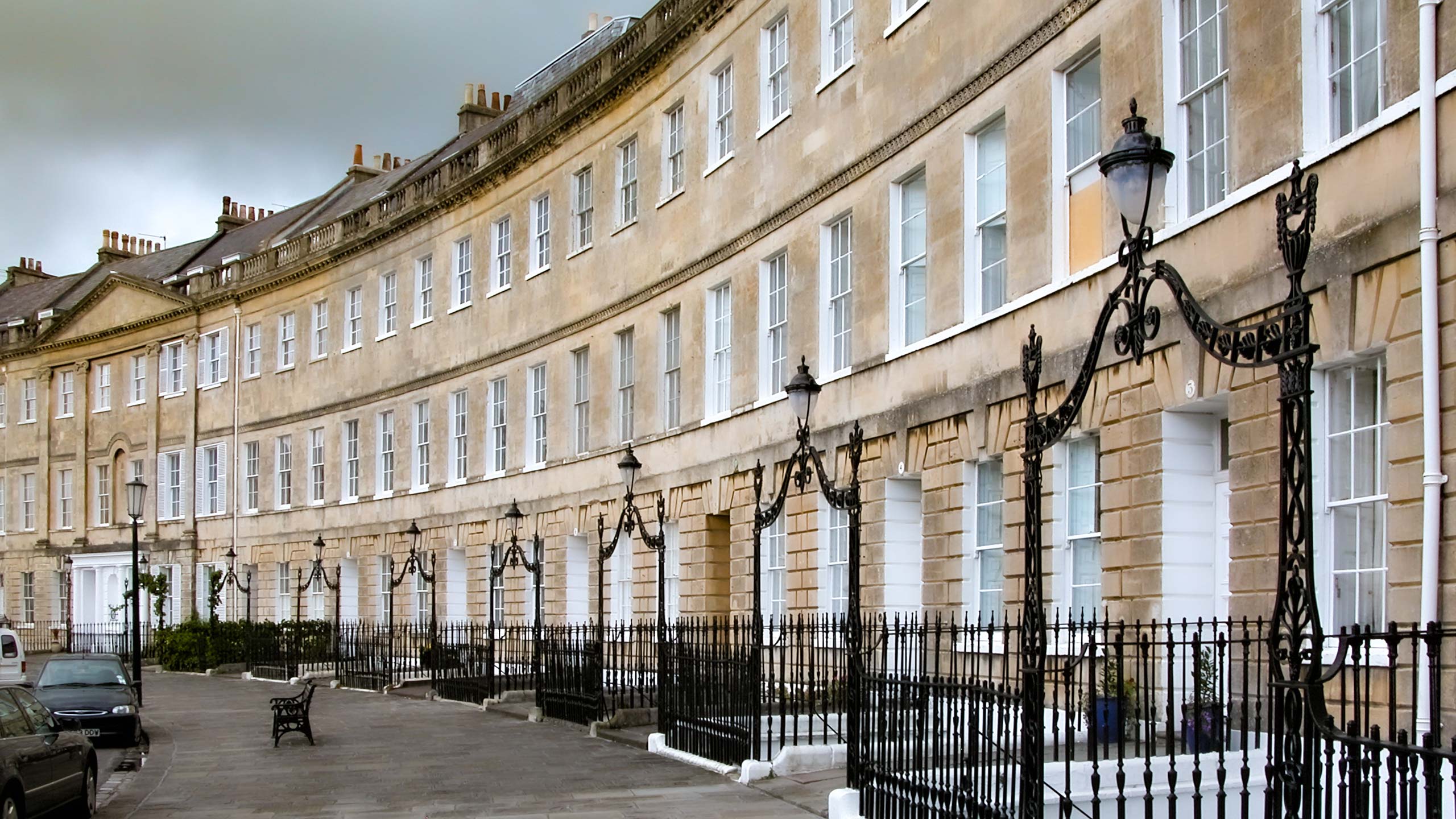
Composition
Composition of the street face of a group of townhouses varies substantially according to which of the three core choices you have made as follows:
Single Design
The core choice of single design leads to the simplest composition: because all townhouse fronts use the same design, you just line them up, with the only variable being whether they need to step up or down a hill, or are built on flat land. The most common exception is when the middle units are designed as a centerpiece such as the pedimented piece on the left side of this image of Lansdown Crescent in Bath.
Composed Block
All of these composition patterns apply to the core choice of a composed block. Depending on the length of the block, there should be anywhere between two and seven localized compositions in the block, and you can pair two book-matched twins (which counts as a single composition), as the composed block title image shows above. Within these compositions, the faces are identical, at least in the beginning. Over time, some owners will modify their faces, primarily either the color or the entry surrounds.
Individual Designs
The core choice of individual designs with great variety in a local vernacular range uses only the book-matched twin composition below because it appears to be a single building from a distance. All of the patterns, however, are available for a block of individual designs.
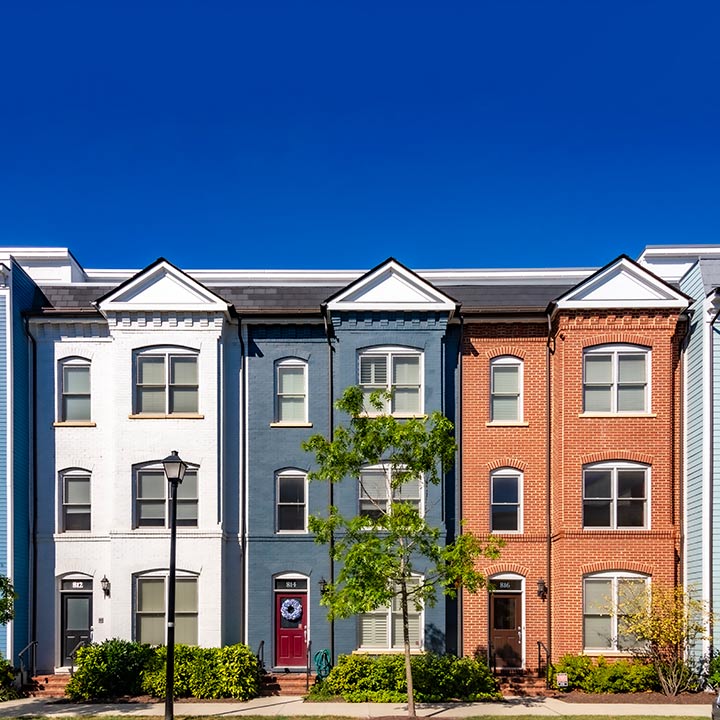
Triplets
The triplet is a fanciful townhouse composition that is often the most-photographed segment of a street. It may be composed of identical triplets where every unit is exactly the same, or may be a multicolor triplet like this where only the colors vary. Either way, the triplet is an excellent way to use the same floor plan repeatedly without needing to disguise the fact that the plans are identical.

Other Multi-Sibling Compositions
Triplets aren't the only heavily-photographed townhouse grouping. Twins, quadruplets, quintuplets, and sextuplets like these in Oklahoma City's Wheeler District bring a smile because they reflect human families of various sizes. Odd numbers have a center home. Technically, these are single-family detached homes instead of townhomes, but the principle is exactly the same: multiple identical units distinguished only by color.
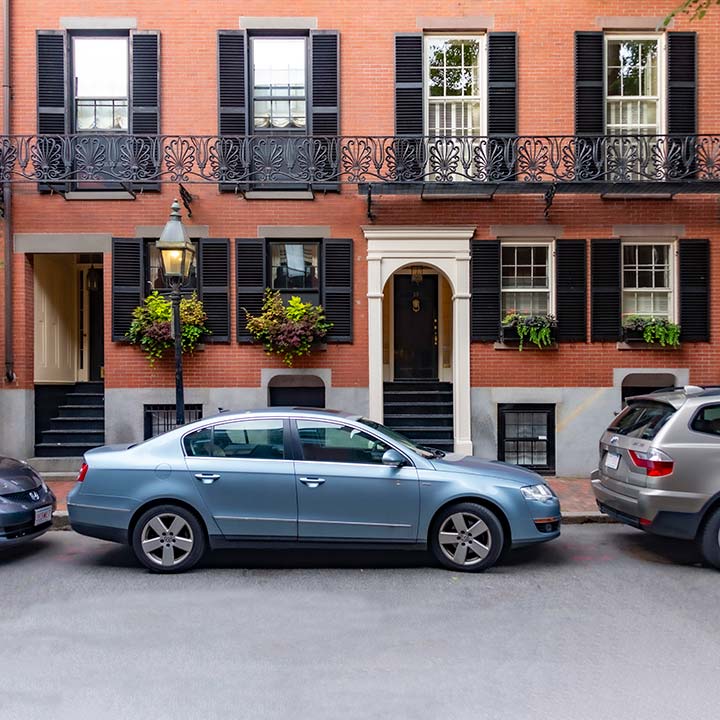
Side-By-Side Twins
A Side-By-Side Twin is a pair of townhouses oriented the same way. They should begin as identical twins, but as anyone knows who has identical twin friends, they become less identical over the years. In this case, the townhouse owner on the right upgraded their entry surround.

Book-Matched Twins
The book-matched twin townhouse is essential to a composed block because it provides rhythm variety along the street with pieces that read twice as wide, even though you can clearly see up close that there are two different doors into two homes.

Book-Matched End Caps
This is the smallest possible townhouse block with end caps: a large townhouse in the center with mirrored end caps to each side. And this is a composition type that works best with smaller blocks because once the block gets longer than six or seven townhouses it's hard to perceive the fact that the end caps are symmetrical bookends, so the effect is lost.

Street or Passage Portal
These are not townhouses, but the principle is exactly the same. The two houses on the left mirror each other across the passage leading into the bungalow court to the right. The locals call them the "gatepost houses" because they create a portal to the bungalow court. Image used with permission from Gian Lloyd Penaredondo.

Patterns
All of the following patterns apply to Composed Blocks. Several apply to Individual Designs, and some even apply to Single Design blocks. Of the entries, there are several types and two sub-types: covered or uncovered. Relatively few of the entries should be full porches because adjacent porches on townhouses mean that you could literally be rubbing elbows with your neighbor. That might be an interesting proposition for the most gregarious of us, but for the rest of us that's probably a little too close.

Roofs
Nowhere is it more evident that these are individual homes than in the rooflines. They will never be mistaken for apartments or condominiums, which are usually built with a more unified roof design. For a given region, there's an ideal range of roof slopes to shelter against the elements, so they should be in that range or a single slope away from the street, like the third townhouse.

Twin Entries
Townhouses typically have single entries, but pairing entries can make for a more generous entry experience. This places the porch living space to either side, so you're not literally rubbing elbows with your neighbors while enjoying porch time. But this does need to be thought out along the block because if the porch runs to each end of the twin, then they could be very close to the porches next door on either side. Using both porches and stoops along the block face can solve this problem.

Closely-Paired Entry Stoops
These closely-paired open stoops are so delightful they qualify as a Gift to the Street, and are part of a book-matched townhouse twin. Book-matching, or mirroring, is a tool rarely used today, but creates a building with greater impact than a row of individual townhouses.

Unified Covered Paired Entry Stoops
A paired covered stoop works well because unlike a porch, you're never there for much longer than the time it takes to unlock the door and go inside, so you're unlikely to intrude on your neighbor. And the pairing gives the entry more visual heft than a single stoop.

Potted Frontage Garden
Some townhouses have frontage gardens between the stairs & stoops; this one is paved entirely in brick, but with a frontage garden of potted plants which constitute a delightful Gift to the Street. The adjacent townhome in the foreground with black shutters has a different sort of frontage garden composed mainly of window boxes.

Green Envelope
Green walls are in vogue today, but the designs usually show nothing but the plants and glass peeking out from behind. How many new buildings do you see where the building and the vines growing up its wall coexist beautifully? People love it; why don't we do it more? Yes, some varieties of ivy can damage brickwork, so be careful what you plant, but there are beautiful plants that can be trained up on an inconspicuous trellis without damaging the walls.

Bays
Boston's townhouse bays serve several purposes: Townhouses default to dark because their only windows are front & back, so bays bring in light from multiple directions. Bays also allow organic Eyes on the Street from people working from home because they have a broader view.

Side Stair
The main level of a townhouse needs to be at least 3 feet above the sidewalk otherwise people will always leave their curtains shut, eliminating a good source of Eyes on the Street. Even at this level front-facing stairs would block the sidewalk so stairs usually run to the side.
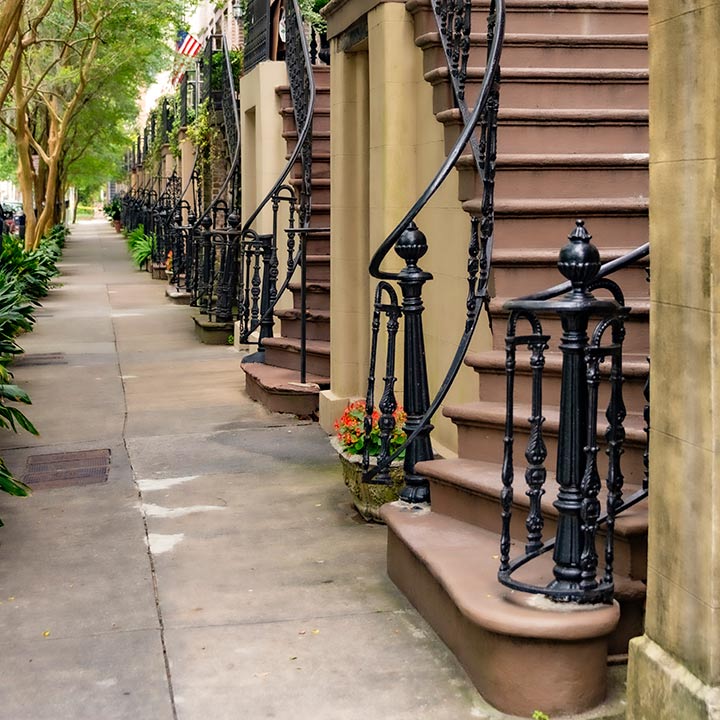
Ground Level Apartment
Townhouses built for wealthy families in the 1920s often reserved the first level for household staff, which made for easy deliveries right off the street. Today, with far fewer homes having full-time staff, the first level can be an apartment to help pay the mortgage. This pattern can be built new today, and this has become much easier in several states in recent years because of statewide or citywide approvals of ADUs, or Accessory Dwelling Units. First-level units like these can also be used as ACUs, or Accessory Commercial Units, which can be rented by independent tenants or used as a work-from-home office.
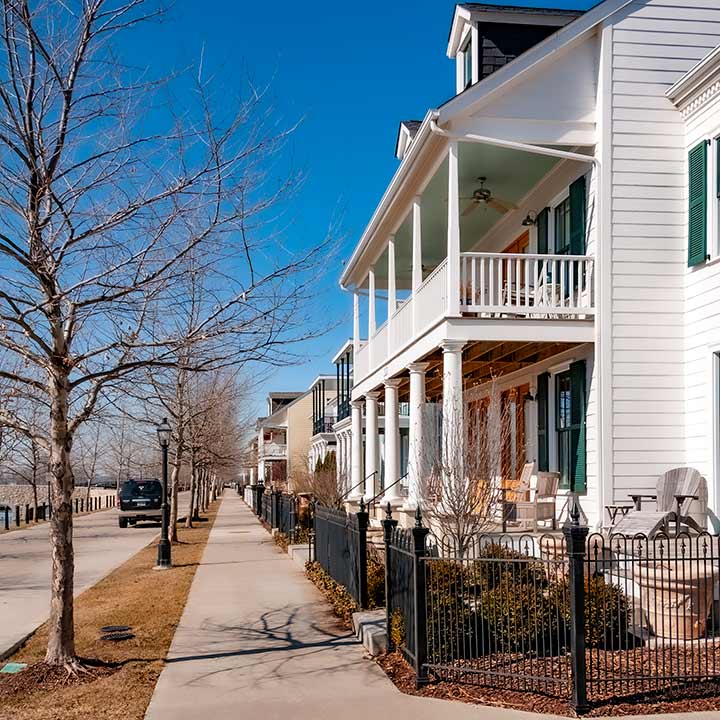
Brick & Stucco vs. Siding
Most townhouses in a block should be clad in brick or stucco on masonry for fire resistance but some can be siding, especially on the end. Depending on your market, cladding cost savings can pay for things like windows in the end walls to make that block face interesting, too.

Variations
The townhouse types in this section do not occur in typical blocks of townhouses, but they can be useful in some contexts and for some purposes. Some types replace living space on the front of the first level with a shopfront or garage; others carve a courtyard or passage into the middle, orienting the townhouses around it; this building does both, and with several benefits highlighted in Live-Work Court below.

Mews
Mews originated centuries ago in London; in their original Mews originated in London centuries ago; in their original incarnation they were stables on the first level with living quarters for the stablehands above. But when cars took over the streets from horses the first levels naturally became garages. And because many of them are conveniently located throughout London they became highly sought-after, and have spread worldwide. The detached version of a mews unit is known as a carriage house; the same floor plan can be used for both with the only functional difference being whether or not they are attached.

Lean Mews
A Lean Mews unit is one with a frontage not so cluttered with doors (including garage doors) that it is able to host a frontage garden (even if all potted), which is a great Gift to the Street. It also helps cool the mews court in summer.

Converted Mews
These mews units have been converted by recovering most or in some cases all of the space that had been garages for wide-open living space with generous windows the size of the previous garage doors. New mews units can accomplish the same thing in places not dominated by cars where people are interested in a stronger connection to the mews court and more interior daylight.

Shop-Front Townhouse
Mews units can seamlessly and beautifully convert garage space to a shopfront. And with the preponderance of working from home today it can make sense for a couple of empty-nesters like us who only need 1 car. Or build a townhouse with a shopfront like this from the beginning.
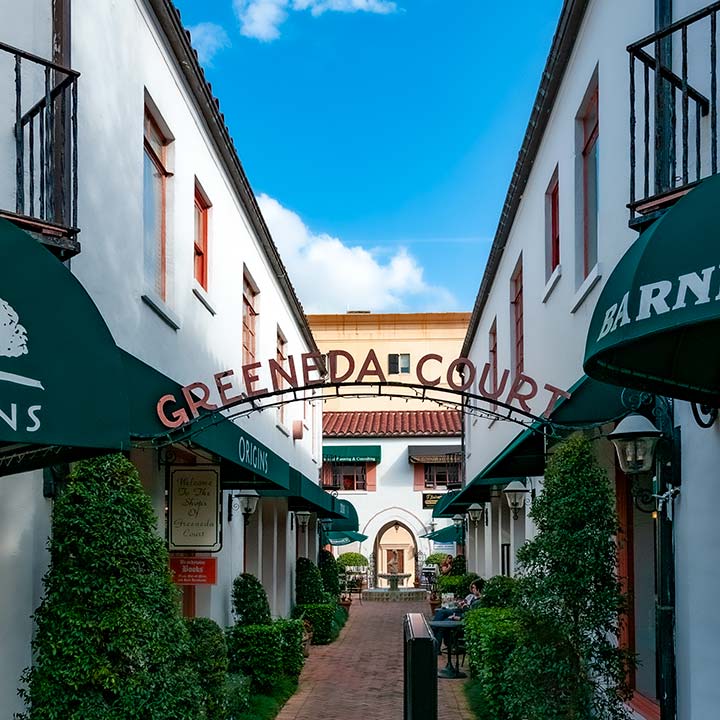
Live-Work Court
Greeneda Court is the most interesting place on Park Avenue in Winter Park, Florida. They are townhouse apartments over shops, so they could function as live-work units or could be independently occupied. The entire place fits on a 50-foot-wide lot and contains six townhouses over six businesses, with a really cool courtyard at the end of the passage between the shops. The townhouses obviously don't work for a large family but could be perfect for singles or a couple of empty-nesters. It also highlights the fact that townhouse courts can be much lighter than a typical townhouse because one side of each townhouse is open, allowing windows.
Search the Original Green Site
Buy the Original Green book on Amazon

Rather Buy Indie?
Contact Sundog Books at Seaside, which is our favorite bookstore ever!
Speaking
I speak on the Original Green across the US and abroad. Would you like for me to speak (via Zoom these days) at your next event?

Got an idea?
If you have an idea for a story, or know about work we need to feature...
Subscribe
... to receive periodic Original Green news releases. Here's our full Privacy Policy, where you'll see that we will not share your info with anyone else, nor will we sell it to anyone. All three fields required.
Home
Origins
Foundations
Nourishable Accessible Serviceable Securable Lovable Durable Adaptable Frugal Education Economy Culture Wellness
Resources
Original Green Scorecard Initiatives Presentations Reading List Quotes Links Tweetroll
Stories
OGTV
Media Room
Bios Press Speaking
© 2021 Mouzon Design, Inc.